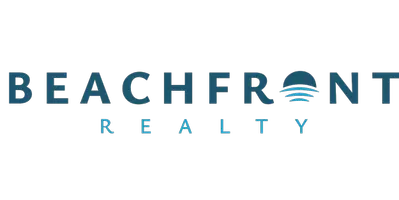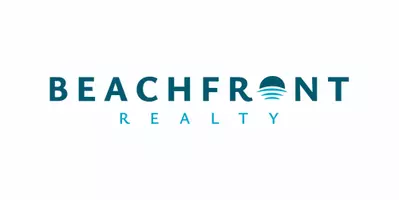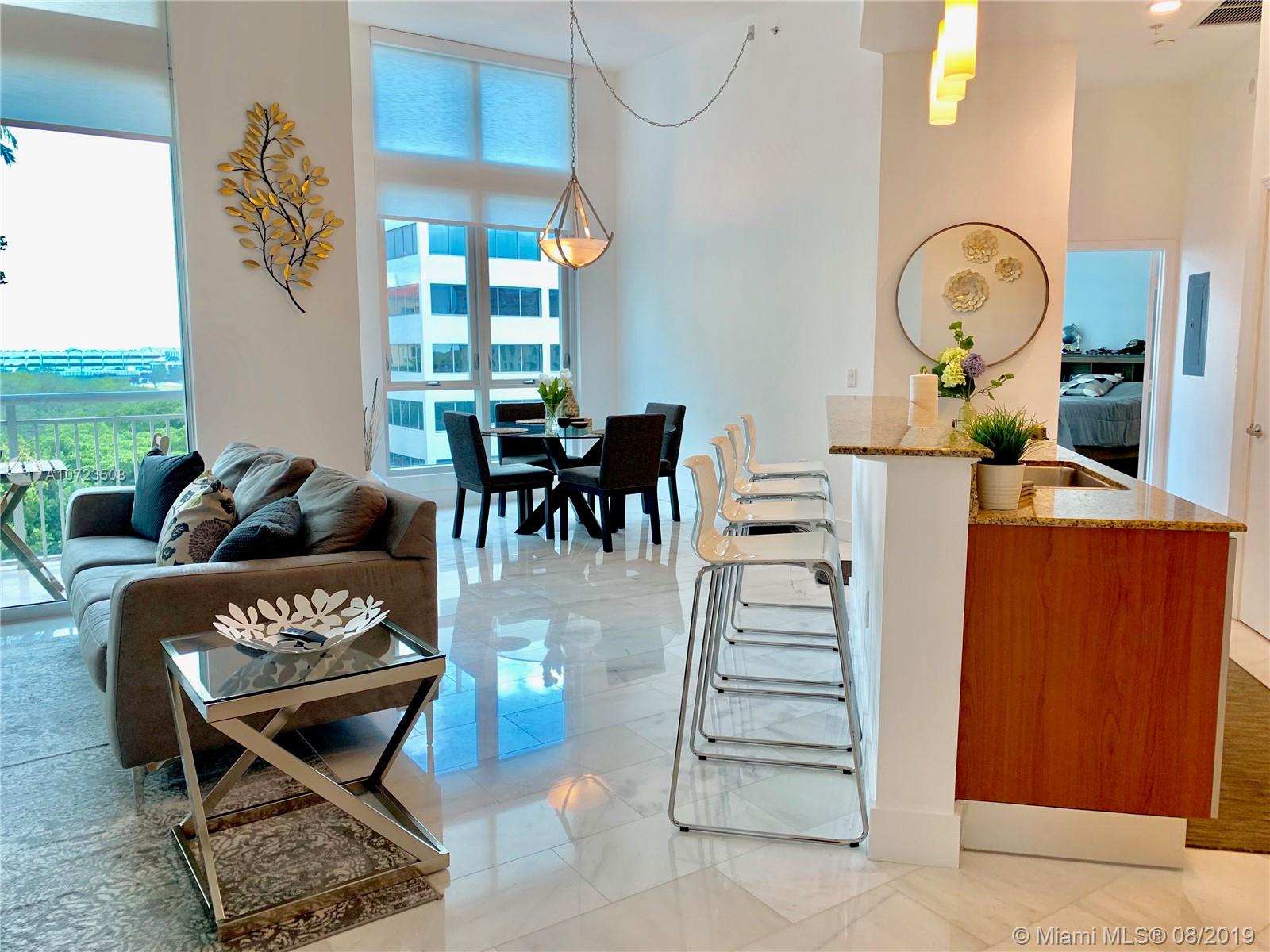For more information regarding the value of a property, please contact us for a free consultation.
9055 SW 73 CT #401 Miami, FL 33156
Want to know what your home might be worth? Contact us for a FREE valuation!

Our team is ready to help you sell your home for the highest possible price ASAP
Key Details
Sold Price $365,000
Property Type Condo
Sub Type Condominium
Listing Status Sold
Purchase Type For Sale
Square Footage 1,419 sqft
Price per Sqft $257
Subdivision Metropolis I
MLS Listing ID A10723508
Sold Date 01/30/20
Style High Rise
Bedrooms 2
Full Baths 2
Construction Status Resale
HOA Fees $1,042/mo
HOA Y/N Yes
Year Built 2006
Annual Tax Amount $4,660
Tax Year 2018
Contingent Pending Inspections
Property Sub-Type Condominium
Property Description
Fabulous Space in this 2/2 + Den Upgraded Loft Unit! Wow! Largest Loft Unit in the building. Light & Bright 13 ft. Ceiling to floor windows. Amazing Master Bedroom customized sliding door with masterful shelving. Gorgeous upgraded baths with High-end finishes, shows like a Model! It is Move IN Ready! Maintenance Includes. Concierge, 24- hour Security, Basic Cable, Internet, Water and Complimentary Valet Parking for Second Car, Two Heated Pools, Resident Lounge & Gym. Best location, centrally located in walking distance to Metro-rail, Publix, Trader Joe’s, Restaurants, Gyms and Dadeland Mall for Shopping.
Location
State FL
County Miami-dade County
Community Metropolis I
Area 50
Direction US 1 TO DADELAND BLVD. GO NORTH TO METROPOLIS TOWERS INFRONT OF MARRIOT HOTEL.
Interior
Interior Features Breakfast Bar, Built-in Features, Bedroom on Main Level, Living/Dining Room, Main Level Master, Main Living Area Entry Level, Walk-In Closet(s)
Heating Central, Electric
Cooling Central Air, Electric
Flooring Tile, Wood
Furnishings Unfurnished
Window Features Drapes,Impact Glass,Sliding
Appliance Dryer, Dishwasher, Electric Range, Disposal, Ice Maker, Microwave, Refrigerator, Washer
Exterior
Exterior Feature Balcony
Garage Spaces 1.0
Pool Association, Heated
Amenities Available Billiard Room, Business Center, Clubhouse, Community Kitchen, Elevator(s), Fitness Center, Pool, Sauna, Spa/Hot Tub, Trash
View Garden
Porch Balcony, Open
Garage Yes
Private Pool Yes
Building
Building Description Block, Exterior Lighting
Faces North
Architectural Style High Rise
Structure Type Block
Construction Status Resale
Schools
Elementary Schools Kenwood
High Schools Killian Senior
Others
Pets Allowed Size Limit, Yes
HOA Fee Include All Facilities,Association Management,Common Areas,Other,Parking
Senior Community No
Tax ID 30-50-02-086-0030
Security Features Smoke Detector(s)
Acceptable Financing Cash, Conventional
Listing Terms Cash, Conventional
Financing Cash
Special Listing Condition Listed As-Is
Pets Allowed Size Limit, Yes
Read Less
Bought with Beachfront Realty Inc




