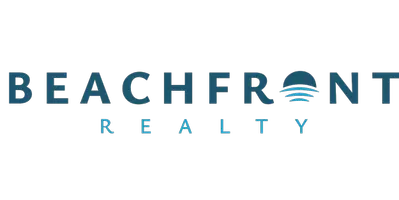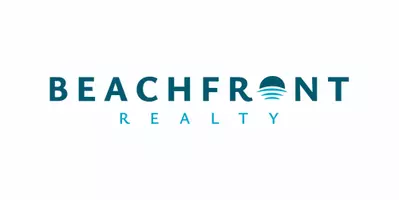For more information regarding the value of a property, please contact us for a free consultation.
9298 SW 146th Pl Miami, FL 33186
Want to know what your home might be worth? Contact us for a FREE valuation!

Our team is ready to help you sell your home for the highest possible price ASAP
Key Details
Sold Price $405,000
Property Type Single Family Home
Sub Type Single Family Residence
Listing Status Sold
Purchase Type For Sale
Square Footage 3,024 sqft
Price per Sqft $133
Subdivision Panache Sec 2
MLS Listing ID A10837698
Sold Date 07/22/20
Style Detached,Two Story
Bedrooms 4
Full Baths 3
Construction Status New Construction
HOA Fees $72/mo
HOA Y/N Yes
Year Built 1988
Annual Tax Amount $6,284
Tax Year 2019
Contingent 3rd Party Approval
Lot Size 8,129 Sqft
Property Sub-Type Single Family Residence
Property Description
This excellent corner house has one of the biggest lot in the community. Plenty of enclosed parking space, even for Small boat. The spacious and bright home has 4 bedrooms 2 bathrooms in the second floor, additional room and full bathroom from legally converted garage with walking closet. Living & Dinning room, big family room, open kitchen with access to the big patio/yard, excellent for entertainment. family oriented community with low maintenance fee and great amenities including swimming pools, tennis courts and Club House. One of the best School District. Easy to show.
Location
State FL
County Miami-dade County
Community Panache Sec 2
Area 59
Direction Kendall Drive west to 147 Avenue, turn south in 4 bloks you will See Panache to the left. First house to the left
Interior
Interior Features Bedroom on Main Level, Breakfast Area, Convertible Bedroom, Eat-in Kitchen, Family/Dining Room, First Floor Entry, Kitchen Island, Living/Dining Room
Heating Central, Electric
Cooling Central Air, Ceiling Fan(s), Electric
Flooring Carpet, Ceramic Tile, Other
Appliance Dryer, Dishwasher, Electric Range, Disposal, Microwave, Refrigerator
Exterior
Exterior Feature Fence, Fruit Trees, Patio
Pool None, Community
Community Features Clubhouse, Pool, Tennis Court(s)
Utilities Available Cable Available
View Garden
Roof Type Barrel
Street Surface Paved
Porch Patio
Garage No
Private Pool Yes
Building
Lot Description < 1/4 Acre
Faces East
Story 2
Sewer Public Sewer
Water Public
Architectural Style Detached, Two Story
Level or Stories Two
Structure Type Block
Construction Status New Construction
Others
Pets Allowed No Pet Restrictions, Yes
Senior Community No
Tax ID 30-59-03-023-0880
Security Features Security Guard
Acceptable Financing Cash, Conventional
Listing Terms Cash, Conventional
Financing FHA
Pets Allowed No Pet Restrictions, Yes
Read Less
Bought with Prestige Realty Properties


