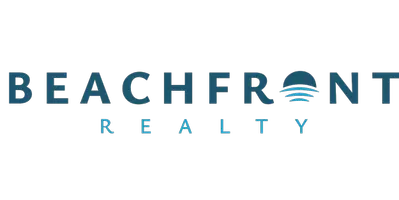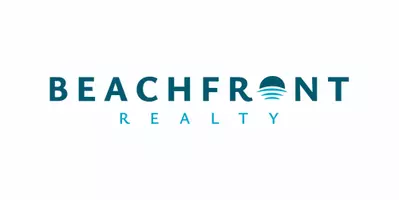417 N Highland Dr Hollywood, FL 33021
UPDATED:
Key Details
Property Type Single Family Home
Sub Type Single Family Residence
Listing Status Active
Purchase Type For Sale
Square Footage 1,954 sqft
Price per Sqft $639
Subdivision Hollywood Hills
MLS Listing ID A11825496
Style One Story
Bedrooms 3
Full Baths 2
Construction Status Resale
HOA Y/N Yes
Year Built 1959
Annual Tax Amount $12,705
Tax Year 2024
Lot Size 0.281 Acres
Property Sub-Type Single Family Residence
Property Description
Location
State FL
County Broward
Community Hollywood Hills
Area 3070
Interior
Interior Features Bedroom on Main Level, Closet Cabinetry, Dining Area, Separate/Formal Dining Room, Dual Sinks, Eat-in Kitchen, First Floor Entry, Kitchen Island, Living/Dining Room, Custom Mirrors, Main Level Primary, Sitting Area in Primary, Bar
Heating Central, Electric
Cooling Central Air, Electric
Flooring Ceramic Tile, Tile
Equipment Intercom
Appliance Built-In Oven, Dryer, Dishwasher, Electric Water Heater, Disposal, Ice Maker, Microwave, Other, Refrigerator, Washer
Exterior
Exterior Feature Fence, Lighting, Other
Garage Spaces 2.0
Pool In Ground, Pool
Community Features Maintained Community, Other, Street Lights, Sidewalks
View Pool
Roof Type Barrel
Garage Yes
Private Pool Yes
Building
Lot Description < 1/4 Acre
Faces West
Story 1
Sewer Other
Water Public
Architectural Style One Story
Structure Type Block
Construction Status Resale
Others
Pets Allowed No Pet Restrictions, Yes
Senior Community No
Tax ID 514207031220
Security Features Security System Leased
Acceptable Financing Cash, Conventional, FHA, VA Loan
Listing Terms Cash, Conventional, FHA, VA Loan
Special Listing Condition Listed As-Is
Pets Allowed No Pet Restrictions, Yes
Virtual Tour https://www.propertypanorama.com/instaview/mia/A11825496




